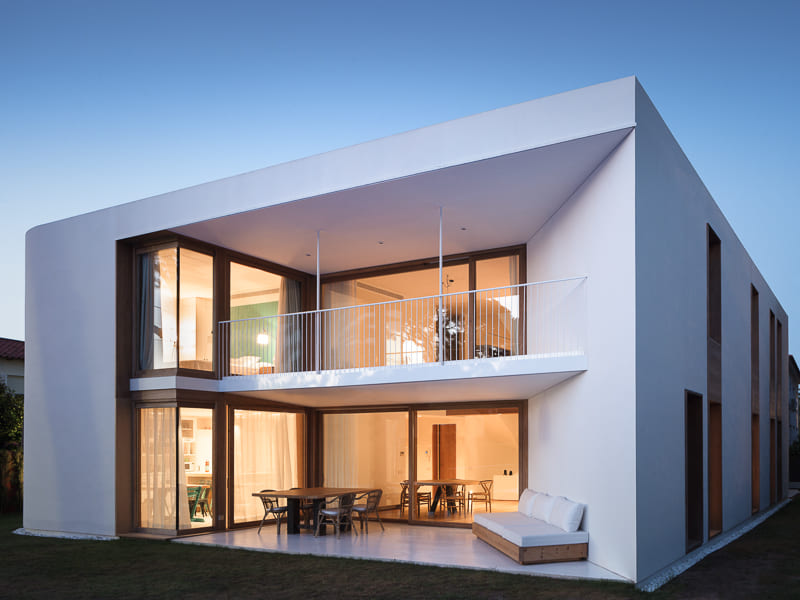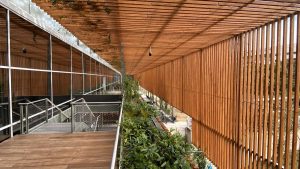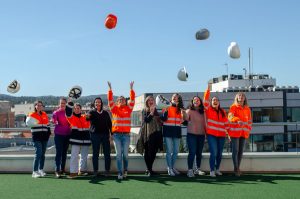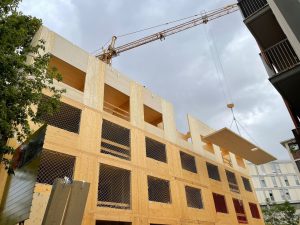Isolated single-family house organized on the ground floor and first floor, leaving the basement for technical spaces, facilities and a service area. The ground floor groups the living room, dining room, office, kitchen, parking, a guest room with bathroom and an additional guest bathroom. The first floor groups the Suite with a bathroom and dressing room, and 5 more rooms with 3 bathrooms.











