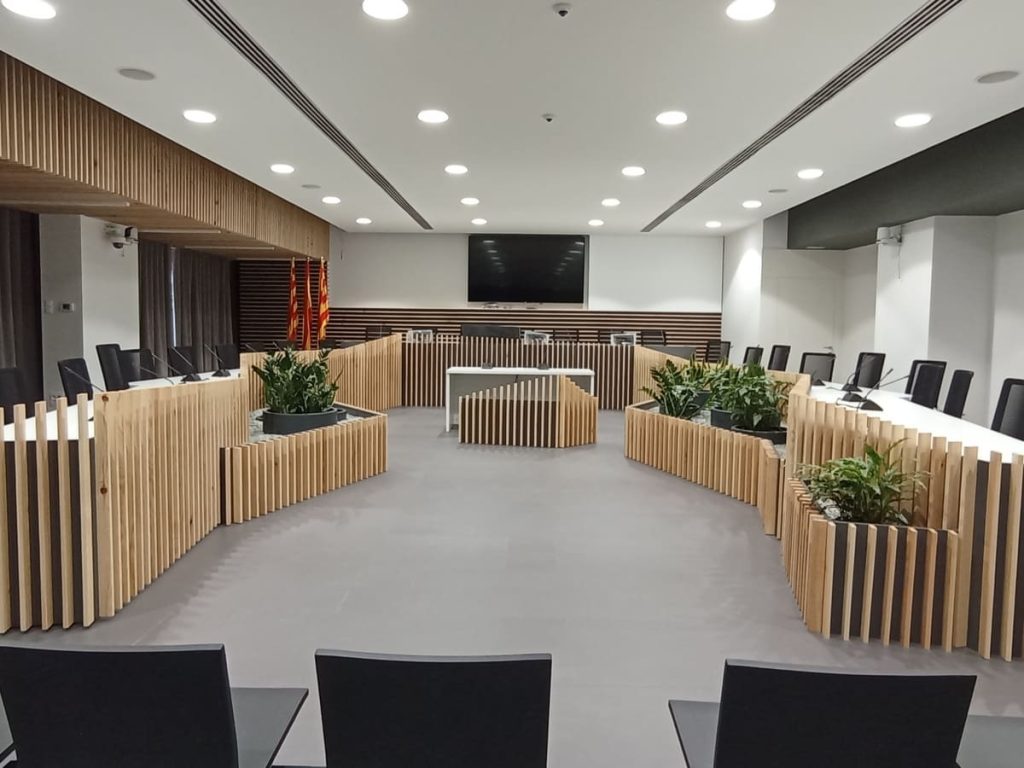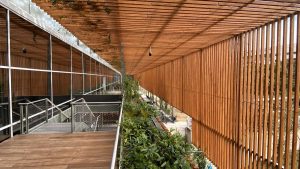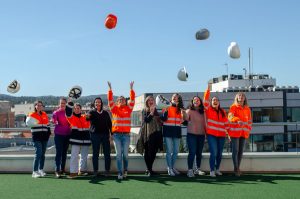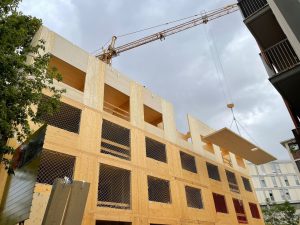The plenary hall of the Sant Cugat Town Hall has been renovated, increasing the surface area and relocating and incorporating new furniture. The facilities have also been adapted, with the aim of modernizing and improving the aesthetics of the room through sustainable systems with minimal environmental impact. From this sustainable and maximum-efficiency perspective, all possible existing elements are maintained, and those of new contribution meet sustainable parameters both for production and transport and subsequent maintenance. The new configuration of the plenary table intends to allow all councilors to follow all speeches visually, and to maintain a group image with the diversity that the room represents, but with the joint will to manage the municipality. The drafting of the project and construction management have been carried out by the architecture office Aquidos.
From this sustainable and maximum-efficiency perspective, all possible existing elements are maintained, and those of new contribution meet sustainable parameters both for production and transport and subsequent maintenance.
The new configuration of the plenary table intends to allow all councilors to follow all speeches visually, and to maintain a group image with the diversity that the room represents, but with the joint will to manage the municipality.
The drafting of the project and construction management have been carried out by the architecture office Aquidos.











