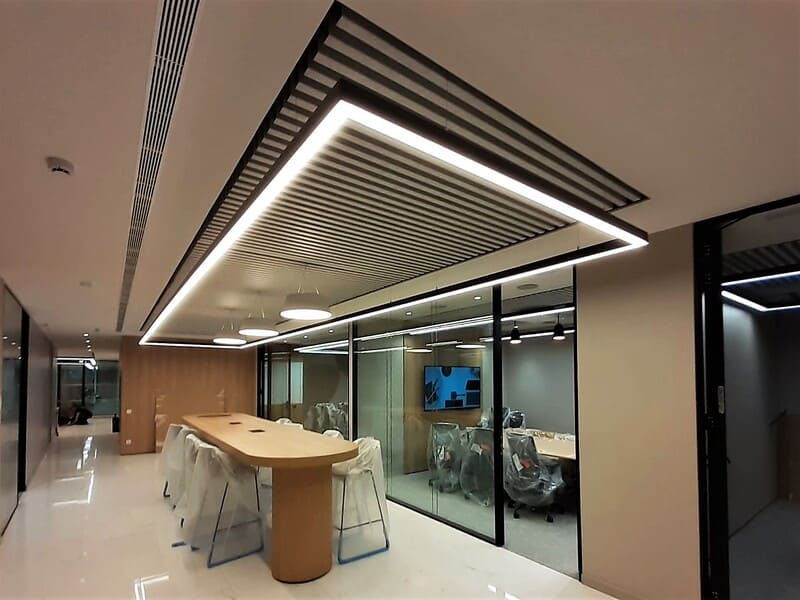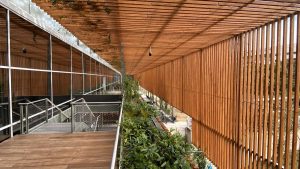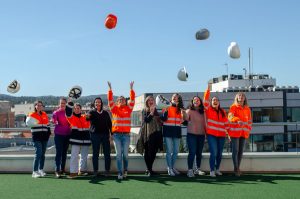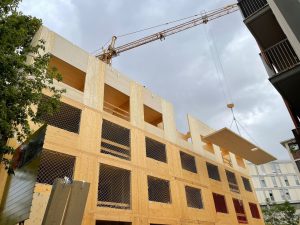Comprehensive adaptation of the new offices for Syneos Health, creating work spaces, cafeteria, meeting rooms, reception, with glass partitions, mobile partitions, plumbing installations, false ceilings, wooden carpentry, linings and fireproofing. The works were carried out in an area of 1,200 m².











